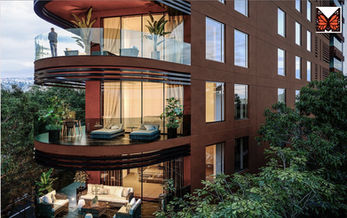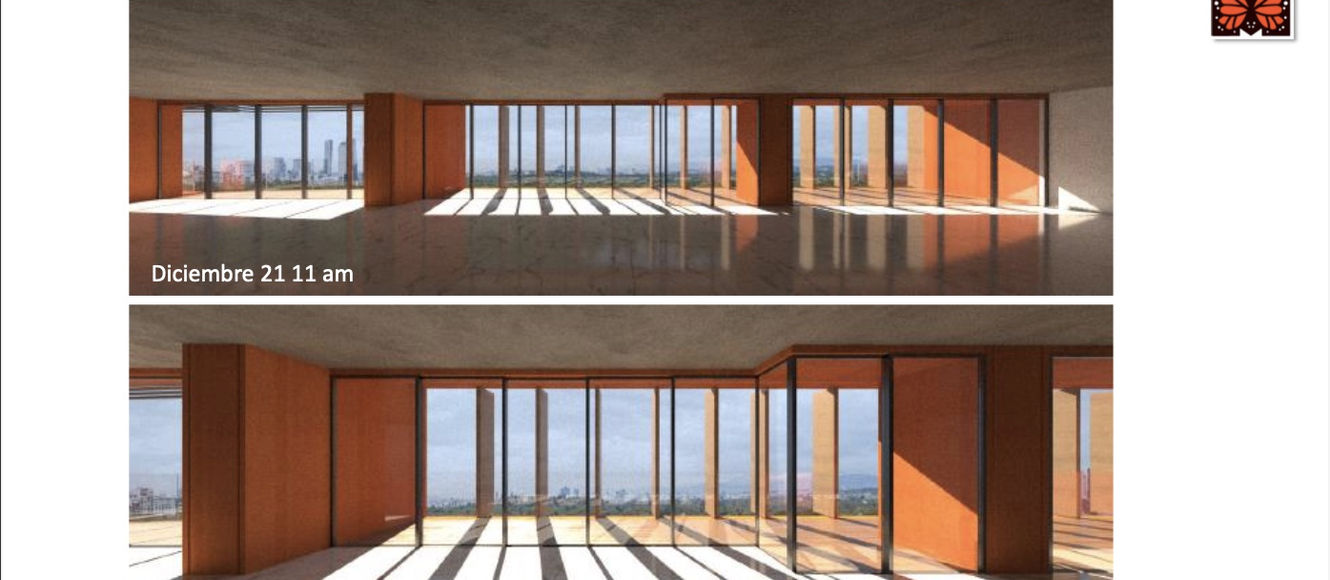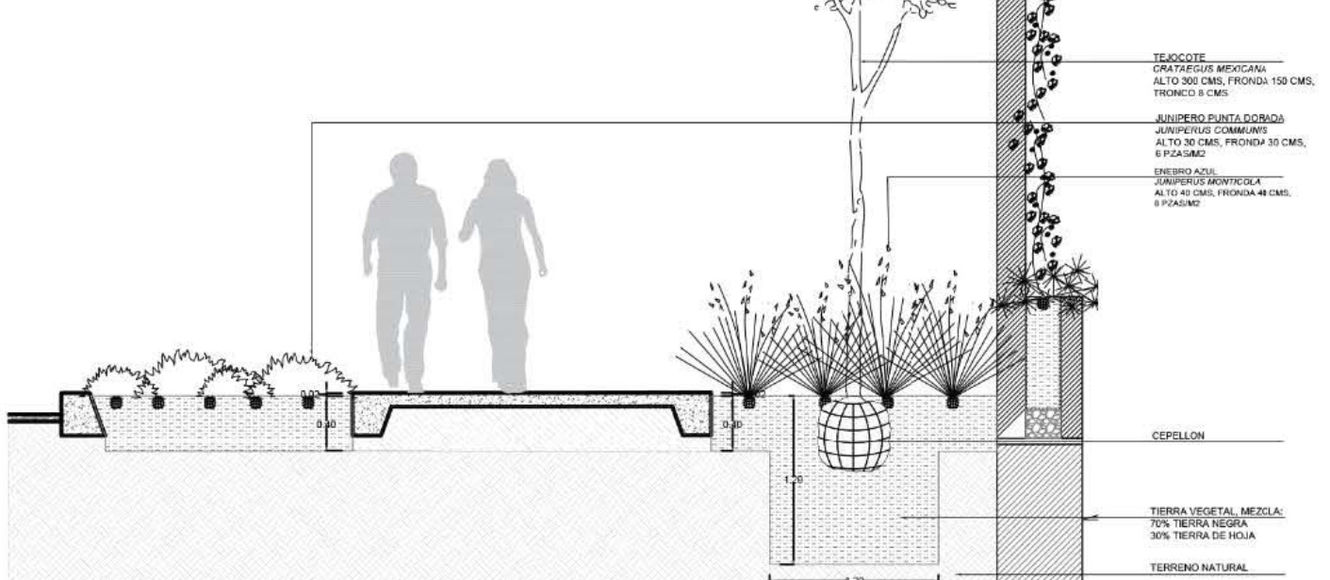Luxury truly conceived
A concept of only 2 residences per level on 11 levels with all the amenities




Where intelligent and flexible design envisions the future of modernity.
Truly intelligently designed spaces that provide flexibility and generosity in any distribution required. Mezzanines of magnificent heights that allow any need or even whim to be designed internally without having to worry about the location of the facilities.
Magnificent terraces with views of Gandhi Park
True luxury, intelligently thought out.

THE SPACES

INNOVACIONES





The Developer
Trust in excellence with Grupo Indi
More than 30 years developing excellent constructions throughout Mexico
Architectural plans

Parking lots and warehouses
On this level there are 32 parking spaces as well as a toilet for employees, storage rooms and various installation ducts.


Parking lots and equipment
On this parking level, there are 19 parking spaces, 46 bicycle spaces, a driver's room with a toilet, electrical and pool equipment, as well as the emergency plant, the control room and CCTV as well as the waiting room.


Motor lobby, pool, spa and event room
On this floor there is the main vehicular access as well as the pool and spa. The ground floor has a double height that makes the spaces more generous and elegant as well as functional. Within these spaces, there is also the multipurpose room and the general access to the property.


Gym, playroom, games room and residence
On this level, in addition to one of the main residences, there is also the playroom, gym and game room for the entire residential complex. The residence on this level is a "type 1" residence with an open-plan layout, 2 elevators, living room, dining room, 2 bedrooms with full bathroom, master bedroom with bathroom and dressing room, study, a family room, kitchen with breakfast area, guest bathroom, linen closets, laundry room, service room with full bathroom and all areas facing Rubén Darío street with a perimeter terrace.


2 Exclusive flexible floor plan residences
The configuration of the project and its structure allow the resident to practically carry out the project that best suits his needs without limitations in the location of the habitable areas or the wet or service areas. In this way, the project contemplates the possibility of areas such as those defined on the first level (in 2 residences per floor) as well as an access with 3 elevators (1 for each residence and 1 for service) with dimensions large enough so that not even a Grand Piano would have to be lifted.


The sky is the limit
The tower has 3 private Roof Gardens and a Common Roof Garden. Within this level, there are also 3 large storage rooms for owners who need, in addition to more space, an easily accessible place to store their "extra" belongings.
Due to the structural configuration of the tower, it is possible to have medium-height trees and foliage to create environments as exclusive or pleasant as required.

Secure your lifestyle with true luxury today in Polanco


From its conception, the tower was envisioned as a monarch butterfly resting in Chapultepec Park. Each floor, shaped like a butterfly wing, unfolds both north and south, giving each apartment unique and fascinating views.
The tower's various details emanate from its architectural concept. Its colors come from both the monarch butterfly and the native materials of the Valley of Mexico: the warm reds of the tezontle, the varied textures of the quarries, the volcanic blacks of the enclosure stone, as well as the elegant marbles and granites that play with the bright colors of the bougainvillea.
Services & Amenities
Extensive and exclusive in-house amenities, as well as staff and services that elevate the experience of living in true luxury.

Indoor Pool

Gym

Private and common roof gardens

Private event room

Concierge Services
Contact us
Schedule a visit or request more information We are here to serve you.
Please send us your contact information and one of our specialized advisors will contact you shortly.




























